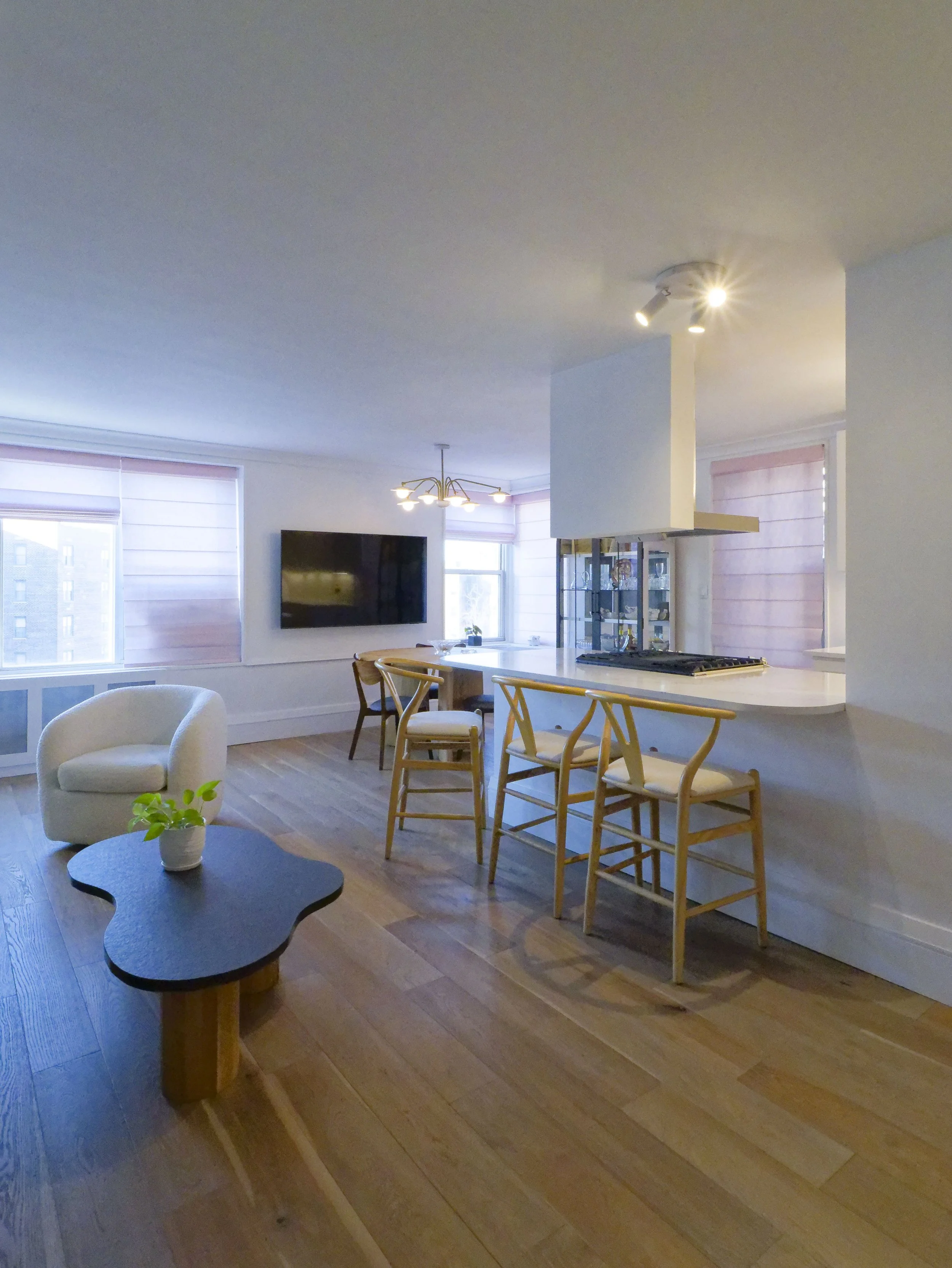Residential
House in Upstate NY
A house in suburban New York State with an elegant farmhouse style, the spaces were carefully arranged to satisfy the client’s unique needs and family lifestyle. Large windows introduce the beautiful landscape on site into the building.
Time: 2024
Project size: 3,800 square feet
Location: Westchester County, NY, United States
Status: Construction Documents
UPPER WEST SIDE APARTMENT
This extensive renovation project meticulously rejuvenates an outdated apartment, creating a contemporary living environment designed to accommodate a family of five. Our architectural expertise is evident in the harmonious blend of classic design elements and advanced technology, delivering a seamless fusion of traditional elegance with modern comfort and convenience for the inhabitants.
Building size: 2,000 square feet
Location: New York, New York, United States
Status: In use
TRIBECA LUXURY KITCHEN
This is a project that transforms a normal kitchen in a Tribeca apartment into a luxury one. Harmonious team coordination, excellent craftsmanship, and tremendous amount of attention to detail ensures this kitchen an extraordinary one.
Building size: 250 square feet
Location: New York, New York, United States
Status: In use
Bayside Apartment Renovation
A thoughtful renovation brought new spaces and functions to accommodate a contemporary lifestyle. A touch of green can be seen in hardware, tiles, and furniture picking. A customized coffee table brings some vivid vibe to the living room area.
Building size: 900 square feet
Location: Bayside, New York, United States
Status: In use
MIDTOWN APARTMENT RENOVATION
This renovation project began with the concept of relocating the bathroom door to a different wall, ensuring it no longer directly faced the kitchen. Another key objective was to maximize space utilization in the bedroom corridor. Elements of classic design were incorporated, while carefully curated artwork was displayed on walls to enhance the space's overall aesthetic appeal.
Building size: 900 square feet
Location: New York, New York, United States
Status: In use
CHELSEA APARTMENT
This is a partial renovation for an apartment that used to have a windowless kitchen, an improperly small dining space, and a living room whose wall blocks natural light from entering into the kitchen and dining space. The new design solved all of these problems and also transformed the separate kitchen and dining space into a large open kitchen that is spacious and multi-functional. Natural light can enter much deeper into the apartment thanks to the columns that replace the closed wall of the living room.
Building size: 1,100 square feet
Location: New York, New York, United States
Status: In use
HAIMEN HOUSE
Our client favors western classic style architecture. He requested his house to be outstanding in aesthetics, while modest in building volume. A functional basement with a small sunk courtyard together with a recessed third floor helped achieve this goal. Functions reflecting Chinese lifestyle and western tastes were well balanced.
Building size: 13,000 square feet
Location: Haimen, Jiangsu, China
Status: In use
Condo Minneapolis
The building program includes a community grocery store, artist studios, and condos. These functions are differentiated by three distinctive masses that are put together with some collaborative design elements, which unify all programs as one building. The condo portion is tilted to echo the unique urban grid the site sits in. Glass boxes with geometric shapes work with vertical linear elements to give the building a classical taste.
Building size: 182,450 square feet
Location: Minneapolis, Minnesota, United States
Status: Unbuilt
INTELLECTUALS APARTMENTS CONCEPT DESIGN
This is a residential development dedicated to attracting intellectuals to the city. The client requests a portion of this development to be dedicated to single people or young couples, while the rest be provided to normal families. The design responds to the client’s request by offering different architectural characters to different portions: the younger portion carries dynamic shape, bright color, and functions that attract young, whereas the more sophisticated portion has a more serious look and more green spaces good for family activities.
Building size: 790,000 square feet
Location: Wuxi, Jiangsu, China
Status: Unbuilt
UPPER WEST TOWNHOUSE RENOVATION
This project focused on adding new features and updating the MEP systems in a 1902 townhouse while maintaining and refreshing the building's historical elements. The upper floors, which include twelve bedrooms, were reorganized and improved by adding a few new bathrooms. A residential elevator was also installed. The exterior brick and stone were cleaned and repaired as needed to keep the townhouse looking great.
Building size: 13,800 square feet
Location: New York, New York, United States
Status: In use
© 2023 XZ Architecture. All rights reserved.




























































